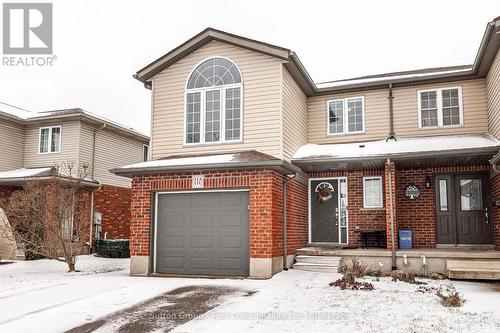








Phone: 519.273.1650
Fax:
519.273.6781
Mobile: 519.801.8102

100
ERIE
STREET
Stratford,
ON
N5A 2M4
Phone:
519.273.1650
Fax:
519.273.6781
hiller@royallepage.ca
| Neighbourhood: | Stratford |
| Lot Frontage: | 31.8 Feet |
| Lot Depth: | 105.0 Feet |
| Lot Size: | 31.8 x 105 FT |
| No. of Parking Spaces: | 2 |
| Floor Space (approx): | 1500 - 2000 Square Feet |
| Bedrooms: | 3 |
| Bathrooms (Total): | 3 |
| Bathrooms (Partial): | 1 |
| Features: | Lane |
| Ownership Type: | Freehold |
| Parking Type: | Attached garage , Garage |
| Property Type: | Single Family |
| Sewer: | Sanitary sewer |
| Structure Type: | Patio(s) |
| Utility Type: | Cable - Installed |
| Utility Type: | Sewer - Installed |
| Amenities: | [] |
| Appliances: | Garage door opener remote , Central Vacuum , [] , Water meter , Dishwasher , Dryer , Stove , Washer , Refrigerator |
| Basement Development: | Finished |
| Basement Type: | Full |
| Building Type: | House |
| Construction Style - Attachment: | Semi-detached |
| Cooling Type: | Central air conditioning |
| Exterior Finish: | Concrete , Vinyl siding |
| Foundation Type: | Poured Concrete |
| Heating Fuel: | Natural gas |
| Heating Type: | Forced air |