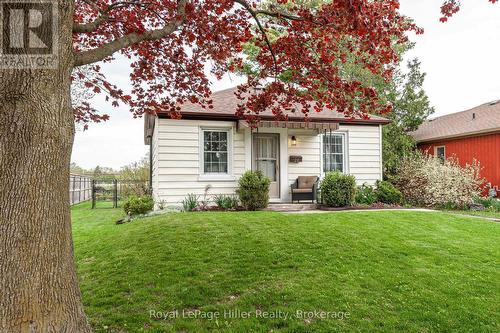








Phone: 519.274.1038
Mobile: 519.274.1038

Phone: 519.273.1650
Mobile: 519.275.4880

100
ERIE
STREET
Stratford,
ON
N5A 2M4
Phone:
519.273.1650
Fax:
519.273.6781
hiller@royallepage.ca
| Neighbourhood: | Stratford |
| Lot Frontage: | 45.0 Feet |
| Lot Depth: | 100.0 Feet |
| Lot Size: | 45 x 100 FT |
| No. of Parking Spaces: | 3 |
| Floor Space (approx): | 700 - 1100 Square Feet |
| Bedrooms: | 2 |
| Bathrooms (Total): | 2 |
| Zoning: | R1 |
| Amenities Nearby: | Hospital , Public Transit , Park |
| Equipment Type: | Water Heater |
| Fence Type: | Fenced yard |
| Ownership Type: | Freehold |
| Parking Type: | No Garage |
| Property Type: | Single Family |
| Rental Equipment Type: | Water Heater |
| Sewer: | Sanitary sewer |
| Structure Type: | Patio(s) , Porch , Shed |
| Appliances: | Water softener , [] , Dishwasher , Dryer , Freezer , Microwave , Hood Fan , Stove , Washer , Refrigerator |
| Architectural Style: | Bungalow |
| Basement Type: | Partial |
| Building Type: | House |
| Construction Style - Attachment: | Detached |
| Cooling Type: | Central air conditioning |
| Exterior Finish: | Vinyl siding |
| Foundation Type: | Poured Concrete |
| Heating Fuel: | Natural gas |
| Heating Type: | Forced air |