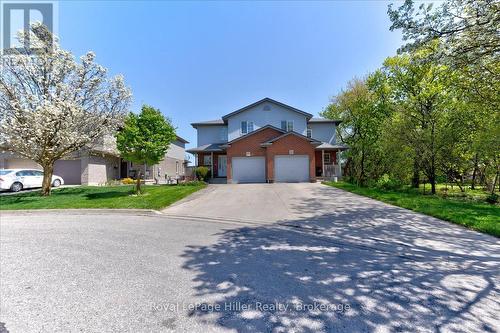








Mobile: 519.301.2736

Fax:
519.273.6781
Mobile: 519.276.7995

100
ERIE
STREET
Stratford,
ON
N5A 2M4
Phone:
519.273.1650
Fax:
519.273.6781
hiller@royallepage.ca
| Neighbourhood: | Stratford |
| Lot Frontage: | 31.1 Feet |
| Lot Depth: | 109.5 Feet |
| Lot Size: | 31.1 x 109.5 FT |
| No. of Parking Spaces: | 3 |
| Floor Space (approx): | 1500 - 2000 Square Feet |
| Bedrooms: | 3 |
| Bathrooms (Total): | 3 |
| Bathrooms (Partial): | 1 |
| Zoning: | R2(1)-1 |
| Equipment Type: | Water Heater |
| Features: | Irregular lot size , Sump Pump |
| Fence Type: | [] |
| Landscape Features: | Landscaped |
| Ownership Type: | Freehold |
| Parking Type: | Attached garage , Garage |
| Property Type: | Single Family |
| Rental Equipment Type: | Water Heater |
| Sewer: | Sanitary sewer |
| Structure Type: | Porch , Deck , Shed |
| Appliances: | Water softener , Dishwasher , Dryer , Stove , Washer , Window Coverings , Refrigerator |
| Basement Development: | Finished |
| Basement Type: | N/A |
| Building Type: | House |
| Construction Style - Attachment: | Semi-detached |
| Cooling Type: | Central air conditioning |
| Exterior Finish: | Brick , Vinyl siding |
| Foundation Type: | Poured Concrete |
| Heating Fuel: | Natural gas |
| Heating Type: | Forced air |